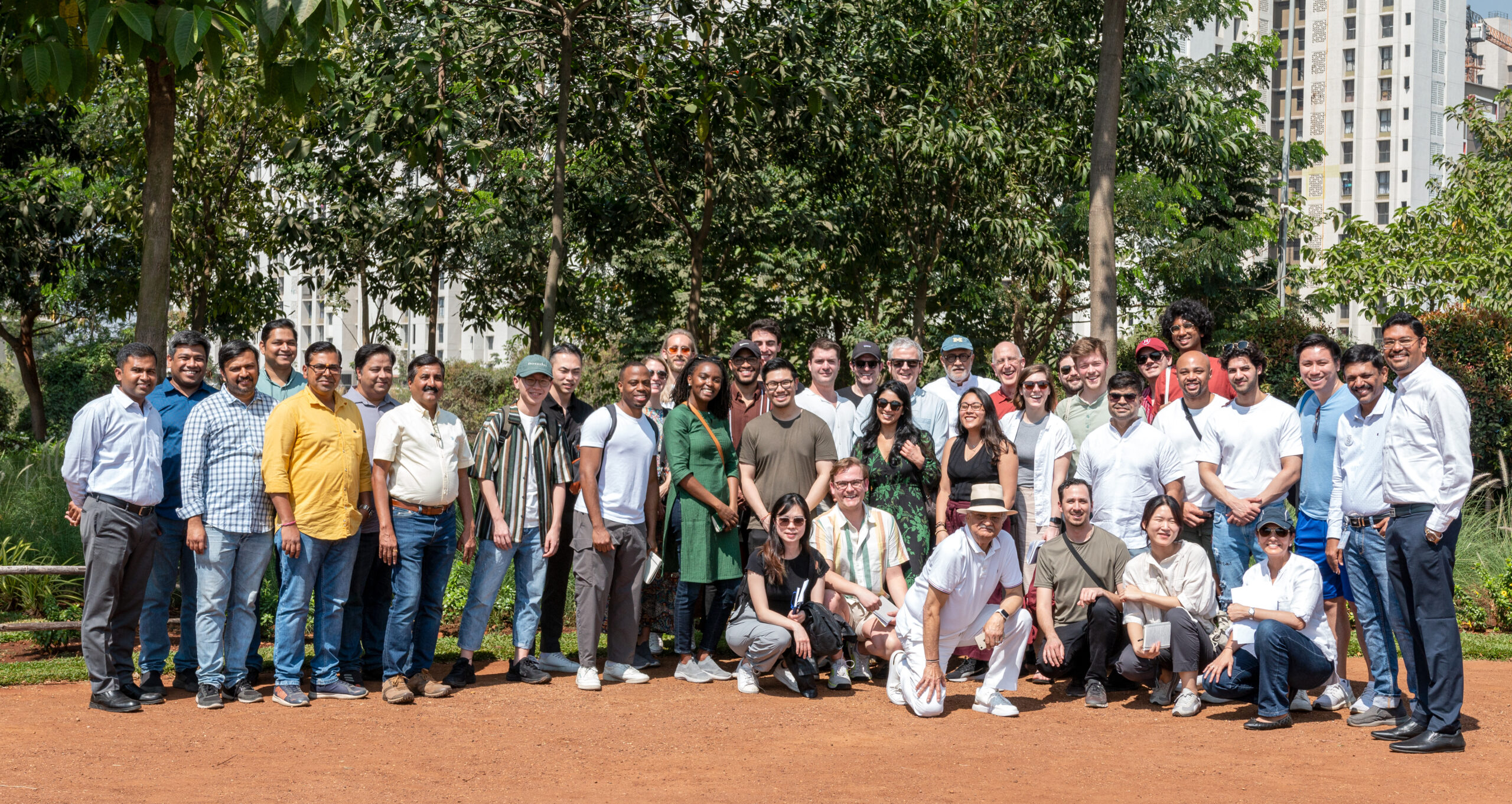The group of students and faculty who traveled to Mumbai, at Palava City.
This February, a group of Harvard Graduate School of Design students set out for Mumbai to explore urbanism in one of the world’s most crowded cities as part of the “Extreme Urbanism 9: Imagining Housing as Urban Form” course at the Graduate School of Design. Harish Krishnamoorthy (MAUD ’25), an urban designer and architect from Bengaluru, India, is a student in and teaching assistant for the studio, led by Rahul Mehrotra, John T. Dunlop Professor in Housing and Urbanization at the Harvard Graduate School of Design. Harish kept a travelogue of his experience, which he shares with the Mittal Institute below.
In the middle of a humid day in Mumbai just a couple of weeks ago, I sat in a bus with 25 other students churning along a packed street heading north, all of us craning our necks as a series of old, painted stone warehouses appeared in our left window. We looked out as we passed by several lanes of these structures—vestiges of Mumbai’s centuries-old port activity, now in disuse and lined with small shelters, coverings, and informal stalls on the sidewalks. The driver attempted to turn into a couple of these cluttered lanes, finally finding one wide enough to accommodate our bus. We filed out, quietly stepping onto the rocky sidewalk and peeking into some of the warehouses. Groups of people were lugging boxes in and out of these sheds, vendors beckoned us to buy fruit, dwellers cooked and filled the air with smoke, trucks honked and carefully passed us. Much like with the city at large, it was an overload of the senses.
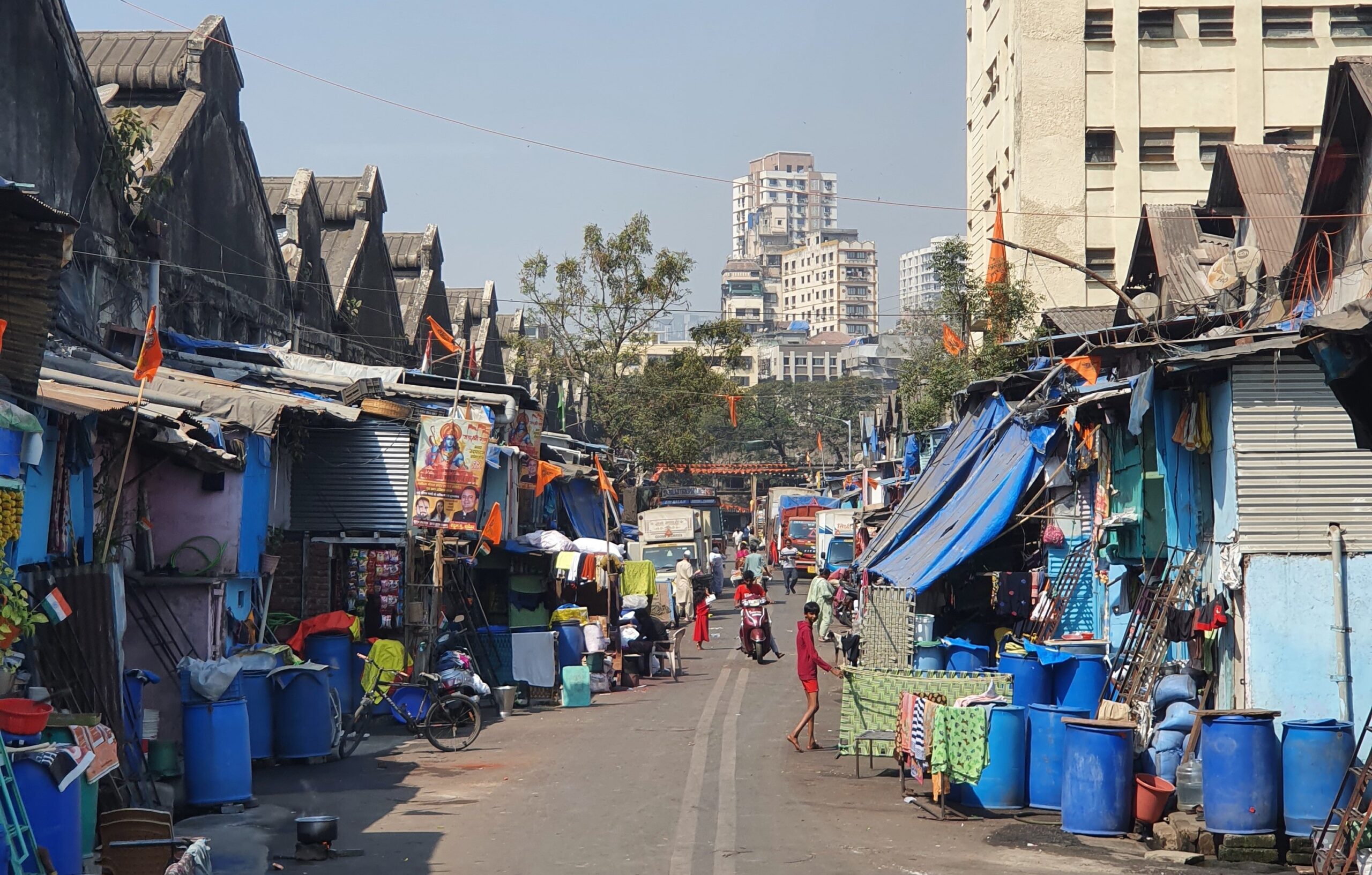
A street in Elphinstone Estate, a former industrial neighborhood on the Eastern waterfront of Mumbai, and the site of this studio’s study.
We were in Elphinstone Estate, a warehousing district near the eastern waterfront of the city, and the focus of “Extreme Urbanism 9,” a joint design studio and development project between the Urban Design and Real Estate programs at the Graduate School of Design. Taught by professors Rahul Mehrotra, Bing Wang, and Matthew Kiefer, the studio examines the site as a potential space for developing housing, testing new development models, and balancing the demands of high-density building with humanistic urban design. As a studio trip, 26 students—seven in urban design and architecture (including myself), and 19 in real estate—spent a week in Mumbai in mid-February, accompanied by Mehrotra and professor Jerold Kayden, founding director of the real estate program. Each day, we explored the city through several transects of the city, taking carefully choreographed tours by bus across neighborhoods new and old. The idea was not just to visit and study the Estate, but to immerse ourselves in the urban environment, meet key players in both architecture and real estate, and set a foundation upon which to start designing.
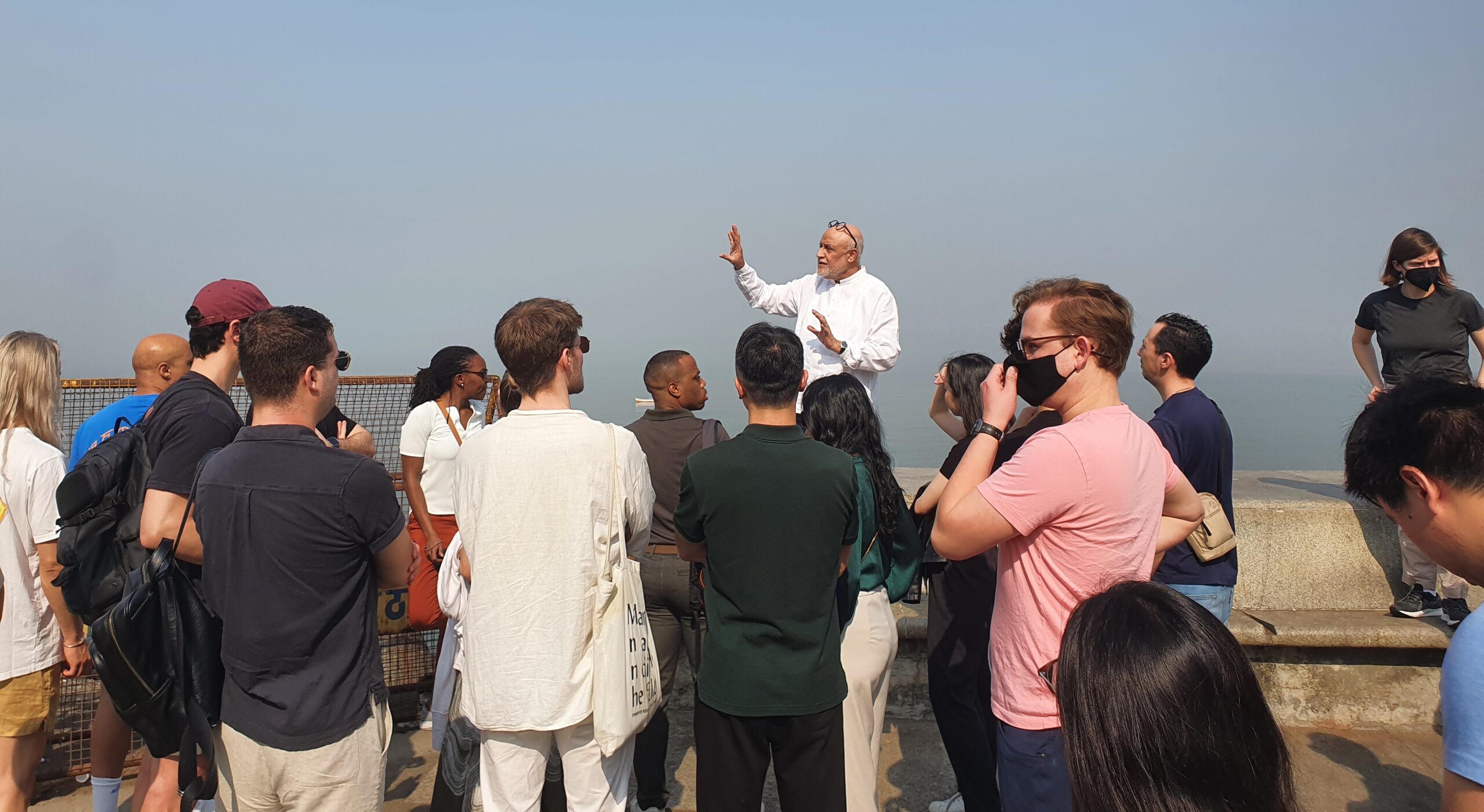
Prof. Rahul Mehrotra explaining the fabric of Mumbai at the tip of Marine Drive, as part of a transect through the Island City.
I grew up in Bengaluru, but I quickly understood that Mumbai is a singularly unique city. A peninsula geographically locked in by the sea on the west and south and a creek on the east, the city has buckled under the volume of people living in its historic center, and strained to expand northwards, only recently prioritizing growth through new connections east across the creek. In south Mumbai, where we stayed, I noticed almost every older building seemed aged or dilapidated; draconian rent control acts and a lack of state capital investment have left older properties in neglect, while private developers seek to maximize density and profit with new buildings, taking advantage of Mumbai’s extremely expensive housing market. The result is a completely fragmented urban environment, with high-rise housing and luxury towers pressing into slum neighborhoods, a strange and immediate coexistence of spatial inequity. My experience of this was palpable everywhere I went, and something that remained in the back of my mind as I thought about the studio project. Given a huge site like that, sitting on former docklands adjacent to a waterfront and a railway station, how could we reimagine and design for the disparities of the city?
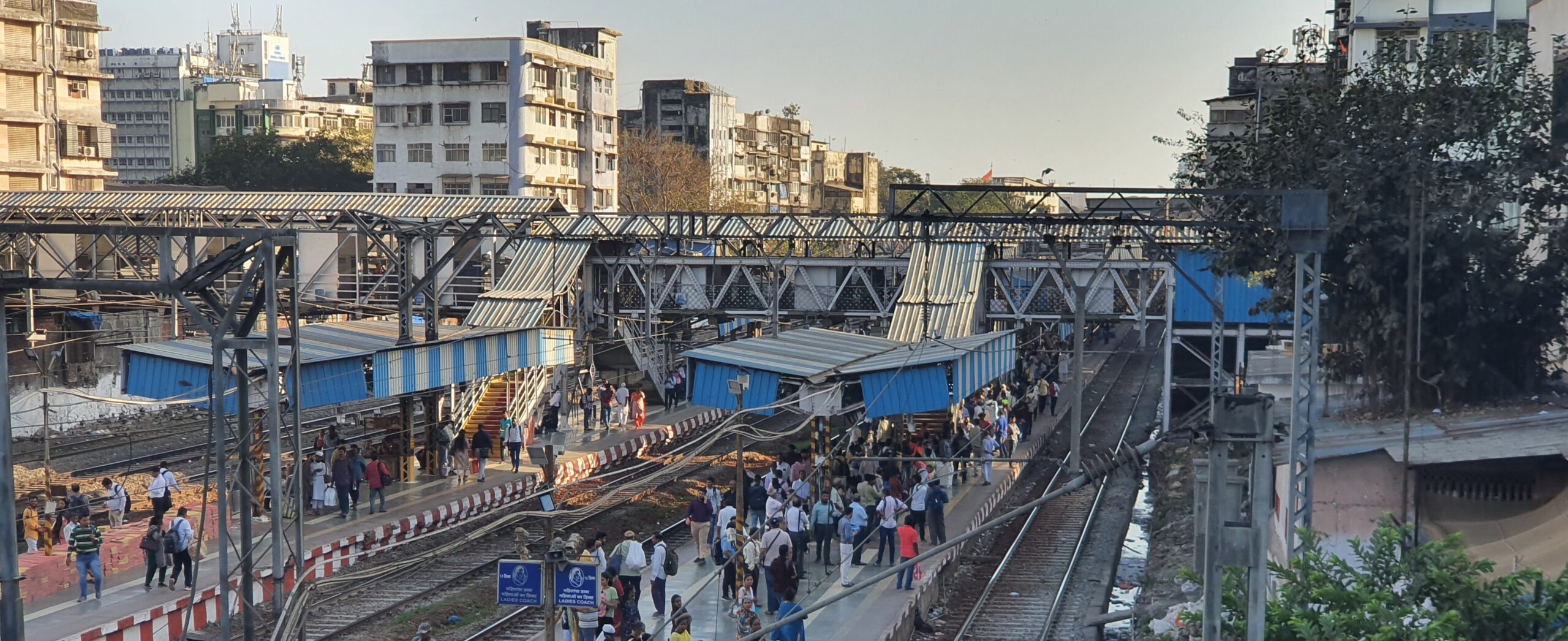
A view into Masjid station, a prominent railway stop near the Elphinstone Estate site.
The project was in many ways both a familiar exercise and a unique experiment for the school. On the one hand, this is the ninth design studio in Mehrotra’s Extreme Urbanism series, each of which has explored sites and strategies of design around Mumbai and other South Asian cities. With decades of experience practicing architecture in and writing about the city, and as the former chair of the urban design and planning department, Mehrotra is a rich source of information on the history and politics of building in Mumbai. With each studio he has been able to dig even deeper into very relevant issues in the city. On the other hand, this was the first instance of working in collaboration with the newly minted real estate program in the school, with the goal of grounding the lofty ambitions of urban design with realistic financial models, policy considerations, and market analysis. Couple this with the logistics of travelling around the city with close to 30 people, and it was clear that this studio trip couldn’t be done as it had been year after year.
As such, our itinerary each day attempted to balance these perspectives of design and development together, and we toured through a broad spectrum of housing projects and sites. One of the first projects we visited was Palava City, an integrated smart city built by real estate developer Lodha located near Thane, further out into greater Mumbai. The project is a mammoth undertaking, housing more than 200,000 people across 4500 acres of land in large towers, with its own ecosystem of parks, shops, recreation, infrastructure, and amenities. Guided by project managers from Lodha, it felt almost fantastical as we bussed around perfectly manicured, well-maintained streets. Just hours later, we travelled to see Artists Village, a seminal housing project in Belapur from the 1980s by architect Charles Correa, which looked at producing a village-like neighborhood of housing blocks that could be added onto over time. Tucked away in an oasis of courtyards and colorful blocks, I was really taken by the generosity of space afforded to the residents, and the ingenious way Correa arranged the units to produce smaller communities within a large housing complex. Meandering through these small streets, it could not have been more different than the huge towers and gated amenities we saw earlier. Perhaps nothing else could describe the city better than the whiplash of seeing one after another.

The group touring a cluster of apartment towers and courtyards in Palava City’s second phase.

A view of the winding streets of the Belapur housing project, designed by Charles Correa.

Students walking along a channel that cuts through the Belapur housing project.
In part, these visits also painted a vivid history of India’s shifting political stance towards housing, reflecting a broader shift from socialist public policies towards a model of private developer-led market housing, a result of India’s economy liberalizing in 1991. On another day, we visited Charkop, a sites-and-services housing scheme initiated by a World Bank-funded public body. Here, a similar strategy of providing rows of base housing units for the poor that could be built upon and grown has produced a very rich mix of housing units and small retail shops, a fabric that blends seamlessly into the surrounding city. Later in the day, we visited a series of luxury housing projects by real estate developer Oberoi, which used a multistorey podium of parking to effectively lift residential towers off the ground, and provided a shared park on top. As we looked out of the units above and walked along the podium, it felt as though we were on an island in the city. These two models spoke to two distinct ideologies; one from the past that addressed Mumbai’s acute housing crisis head, and another of today that attempts to promote a safe, comfortable lifestyle in a constructed communal space. As easy as it was for me to lionize one over the other, it was all too clear that elements of both were important and would be necessary to feasibly implement anything.
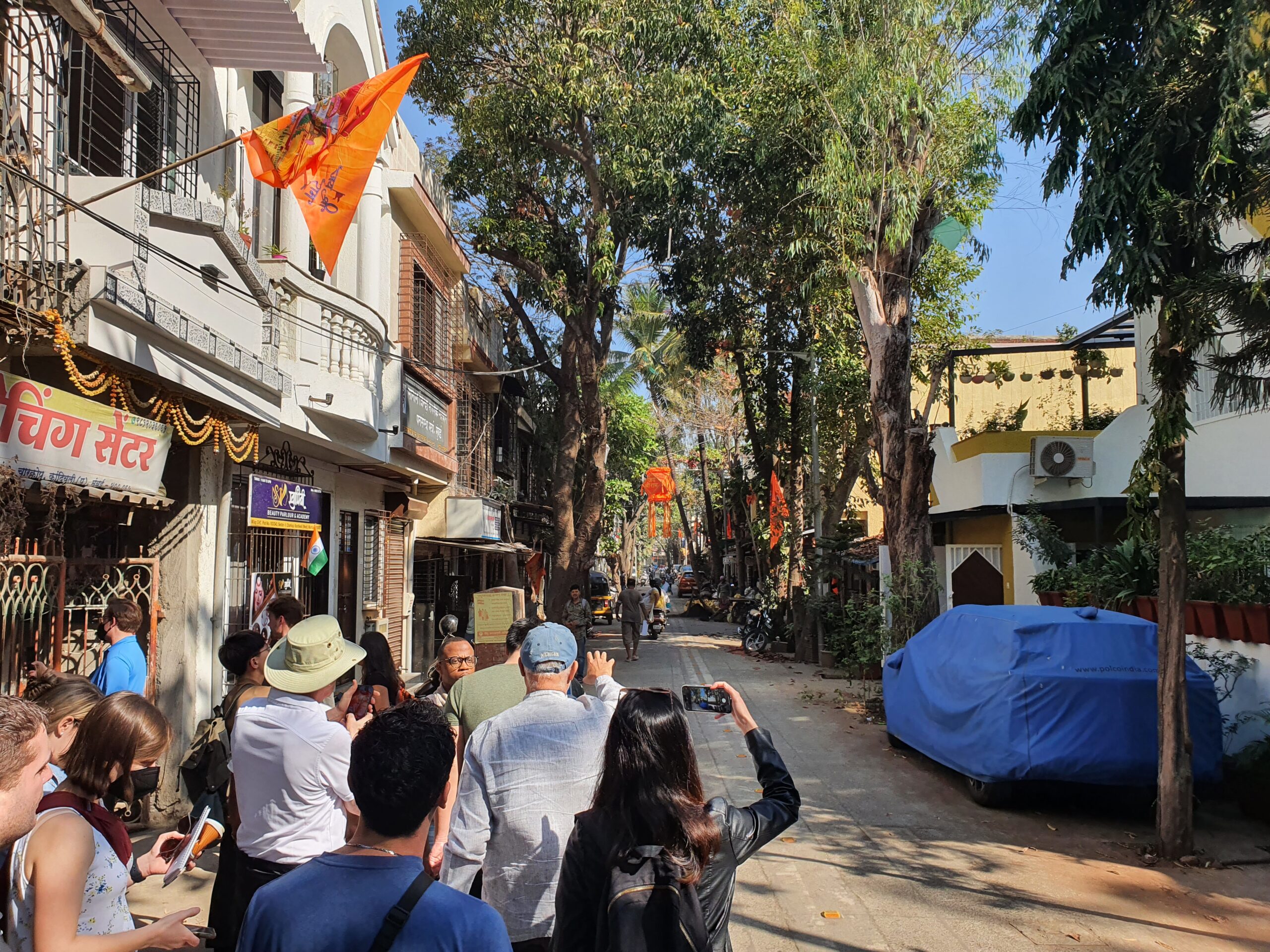
A street running through the Charkop sites-and-services housing scheme.
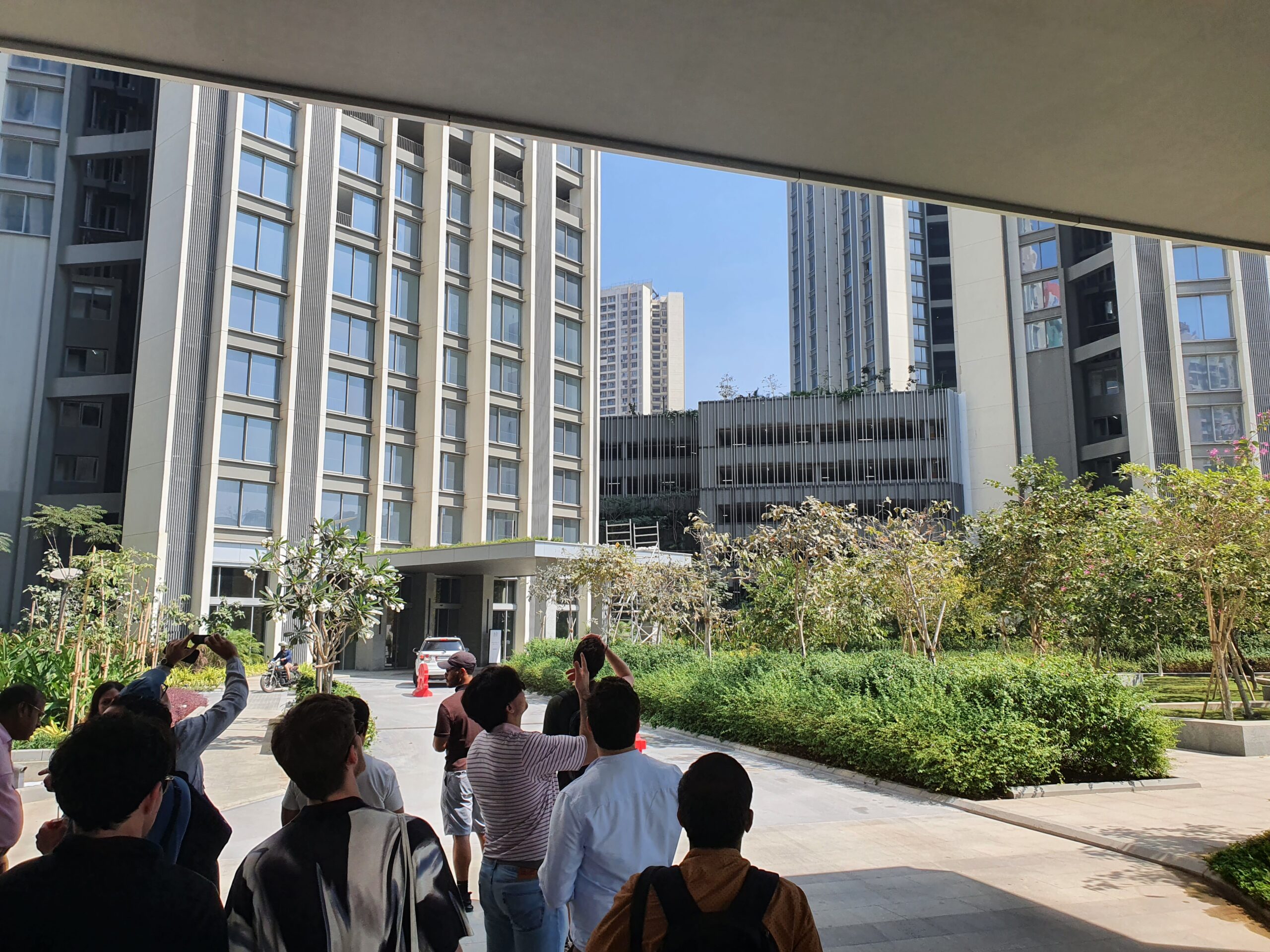
The podium and towers at Esquire by Oberoi, a luxury housing development in Goregaon East.
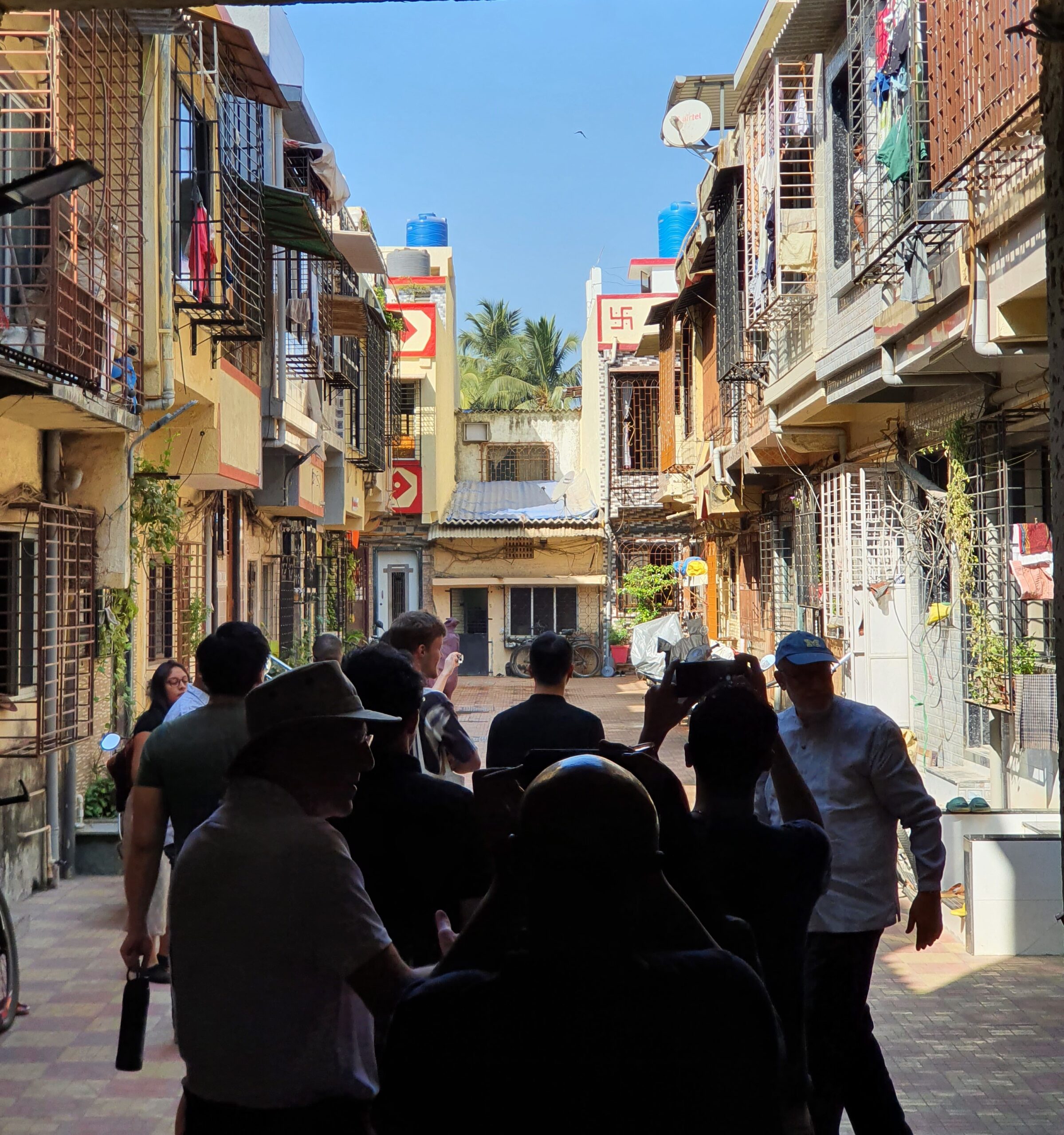
An example of an internal courtyard formed by rows of houses at Charkop.
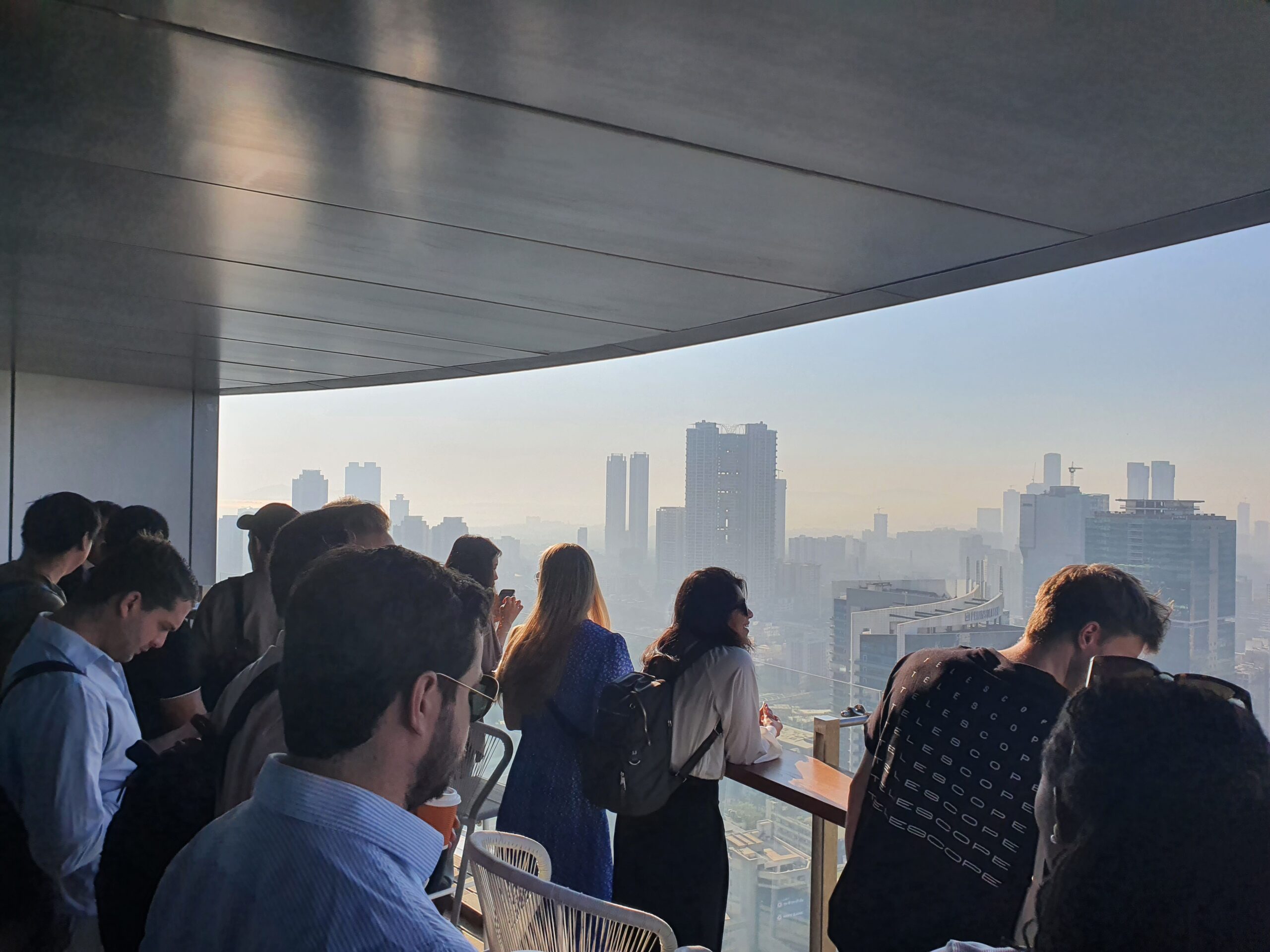
Students overlooking Mumbai from a unit in the Lodha World Towers luxury housing development.
Equally as important as seeing the projects was meeting the people behind them, and speaking with actors in the city more generally. Throughout these visits, we were fortunate enough to meet with two key CEOs in the real-estate market, Abhishek Lodha and Vikas Oberoi, who generously spoke about their approaches to building in the city and meeting market demand. We also met with Aaditya Thackeray, a politician who had served as a cabinet member in the state government and was also a “guardian minister” in Mumbai; he spoke passionately about the city and its housing, its short-comings, and his vision for Mumbai. The trip culminated in a day-long workshop that invited numerous architects, activists, journalists, developers, and engineers to speak on Mumbai and Elphinstone Estate specifically. More than a series of lectures, the workshop was specifically tailored to our questions about the project and the eastern waterfront, capped off by a public lecture given by professor Kayden on publicly-owned private spaces. I left the sessions overwhelmed by all the information but with my head swimming in ideas.
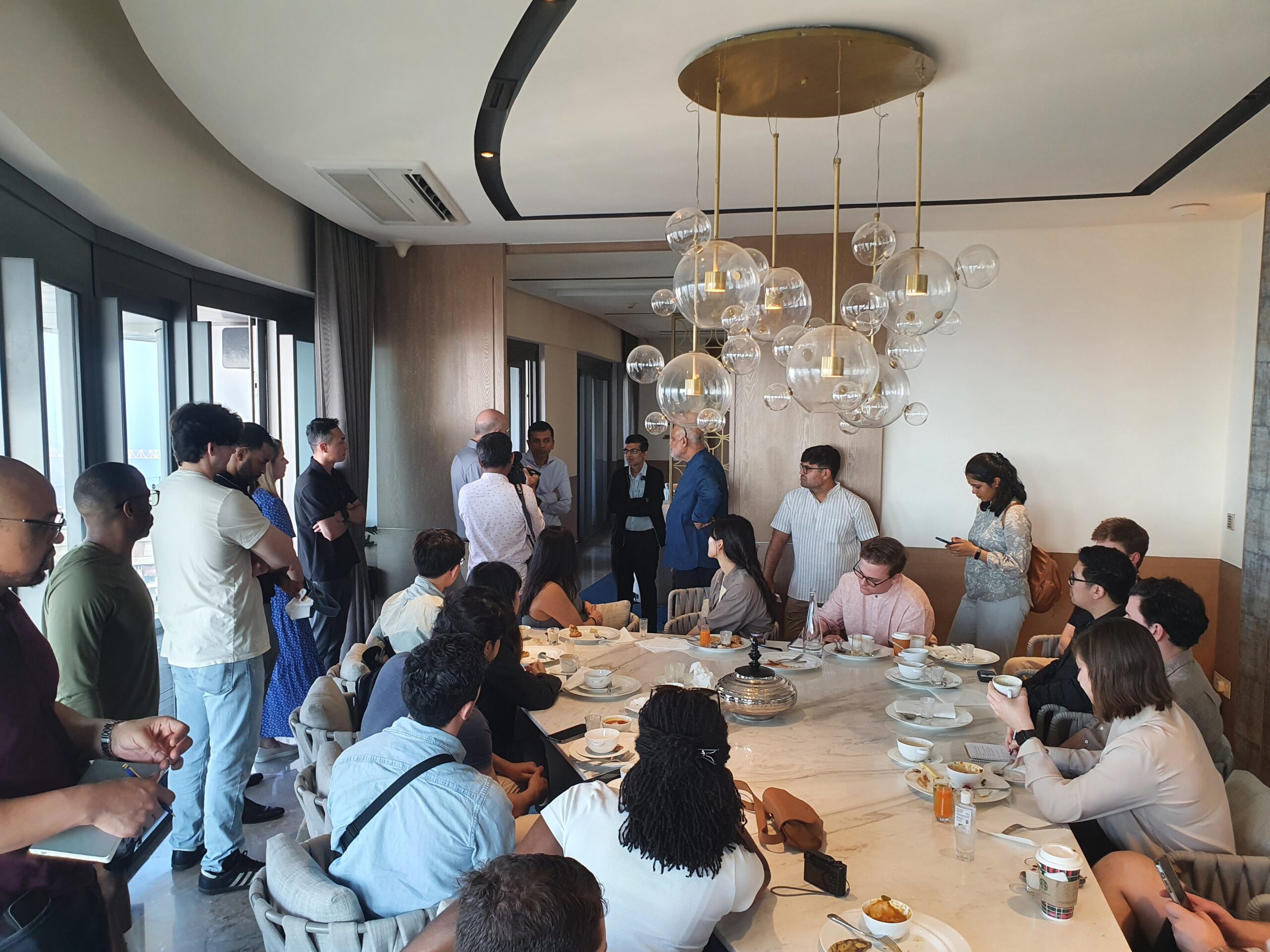
A meeting with Abhishek Lodha, CEO and managing director of Lodha Group.
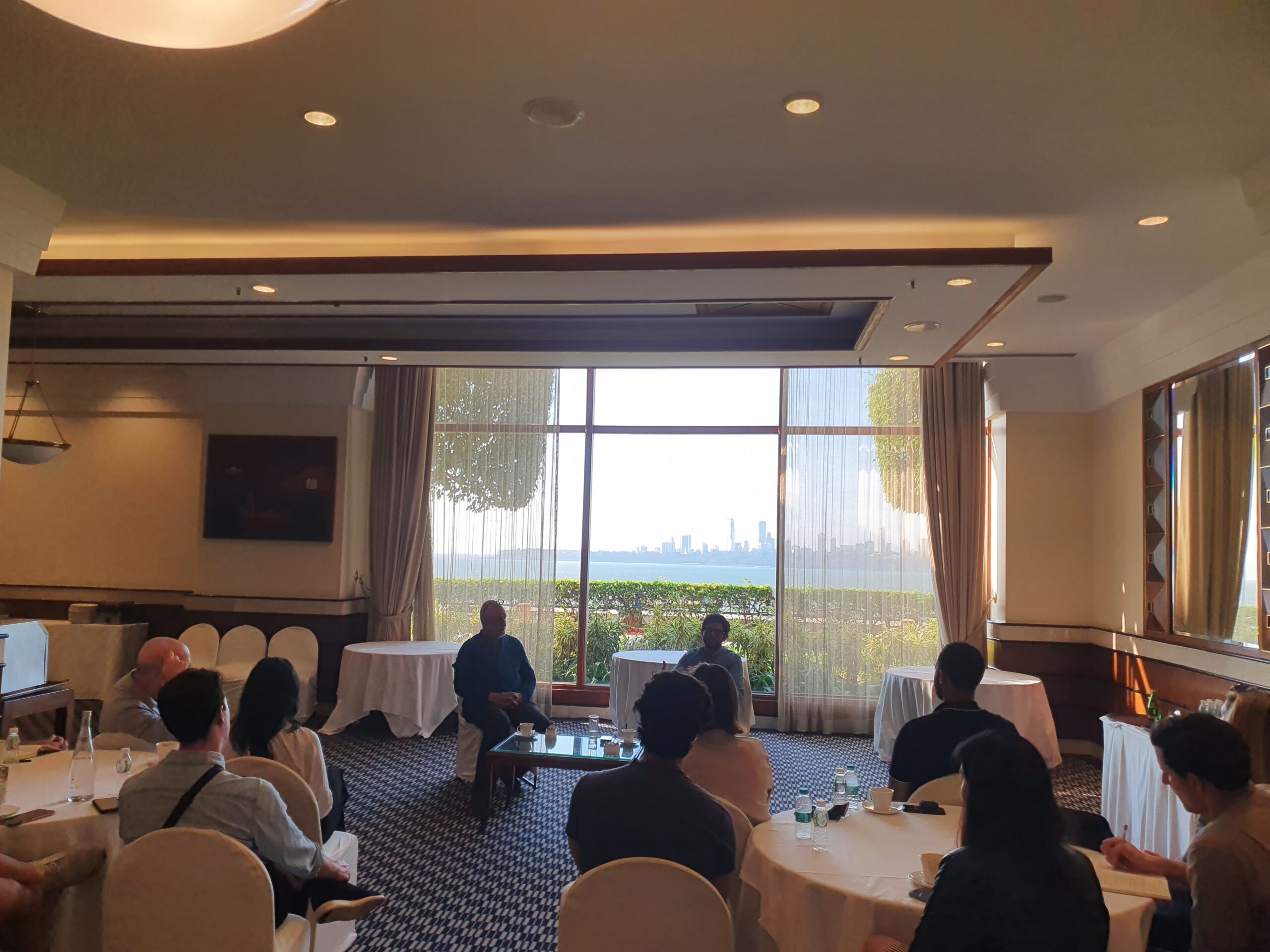
Discussions with Aaditya Thackeray, a member of the Maharashtra Legislative Assembly and former cabinet minister for the state government.
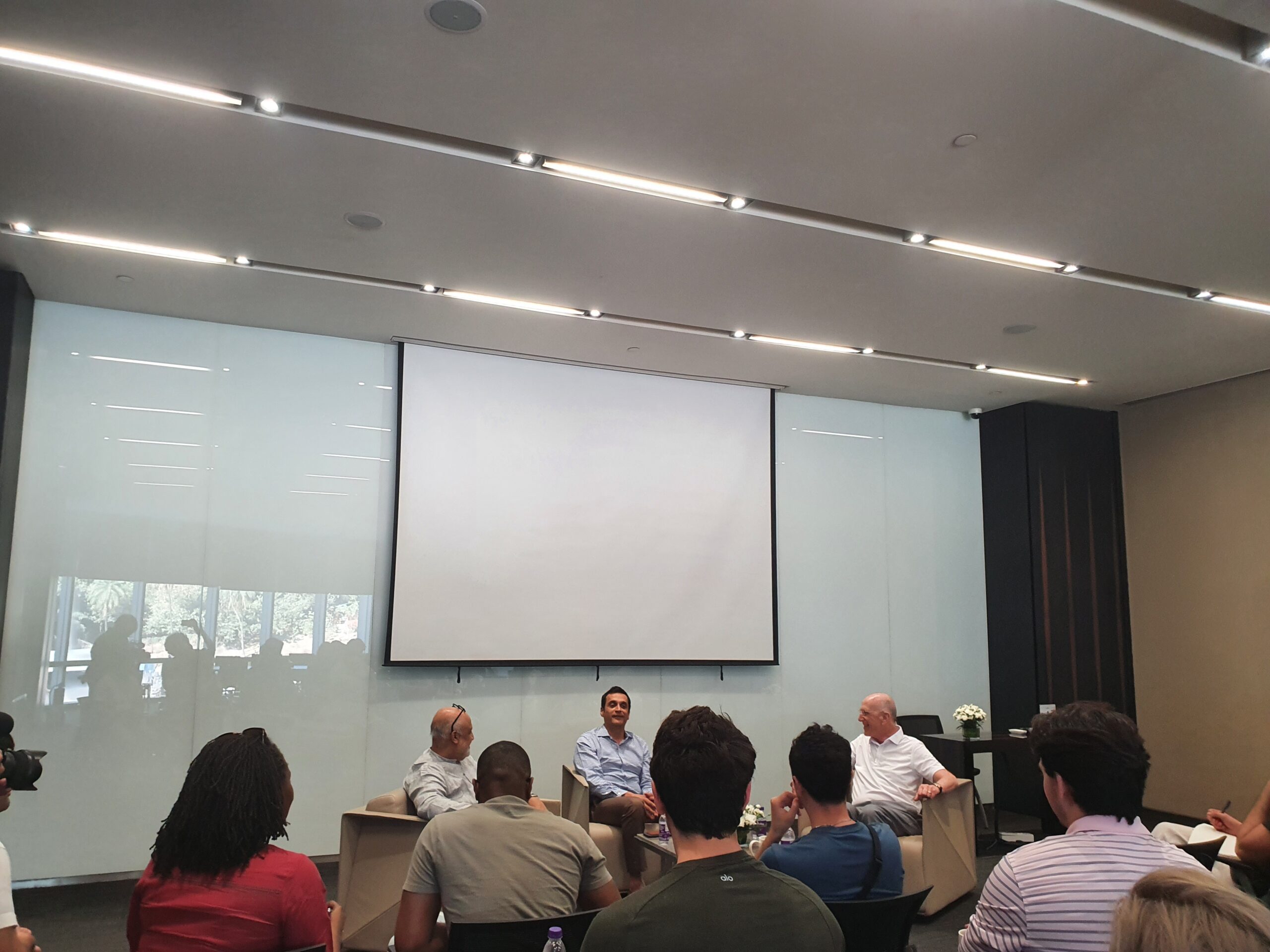
A conversation with Vikas Oberoi, CEO of Oberoi Realty, at Oberoi Goregaon.

A day-long workshop at the Royal Bombay Yacht Club. From left to right at the table: professor Rahul Mehrotra; Nauzer Bharucha, Times of India journalist; Anita Deshmukh, activist and executive director of PUKAR; Lubaina Rangwala, program director at WRI India; and Aaran Patel, director at Nand & Jeet Khemka Foundation.
In fact, for many in the studio this is how it has felt upon returning back to Cambridge; exhausted, inundated, energized. The dizzying days spent cutting across Mumbai felt like a crash course in the city, experiencing the extreme facets of its urbanism in quick succession. More than an academic excursion, the trip allowed us to tap into the quotidian life of the city over the short span of a week, as we continued to go out and explore the city, try different restaurants, and see the sights in every spare moment. For almost every student, the experience of visiting India for the first time must have also added to the rush of processing the trip; for myself, it continued to affirm that some of the most diverse environments, vibrant spaces, and vital urban issues are found in the cities of India. I learned extremely valuable concepts and perspectives around urban design in India that I cannot wait to apply not just to this current studio, but to all future work that I do.

A group of us enjoying dinner out.

A group of us visiting Elephanta Caves during a free morning.
☆ The views represented herein are those of the interview subjects and do not necessarily reflect the views of LMSAI, its staff, or its steering committee.

